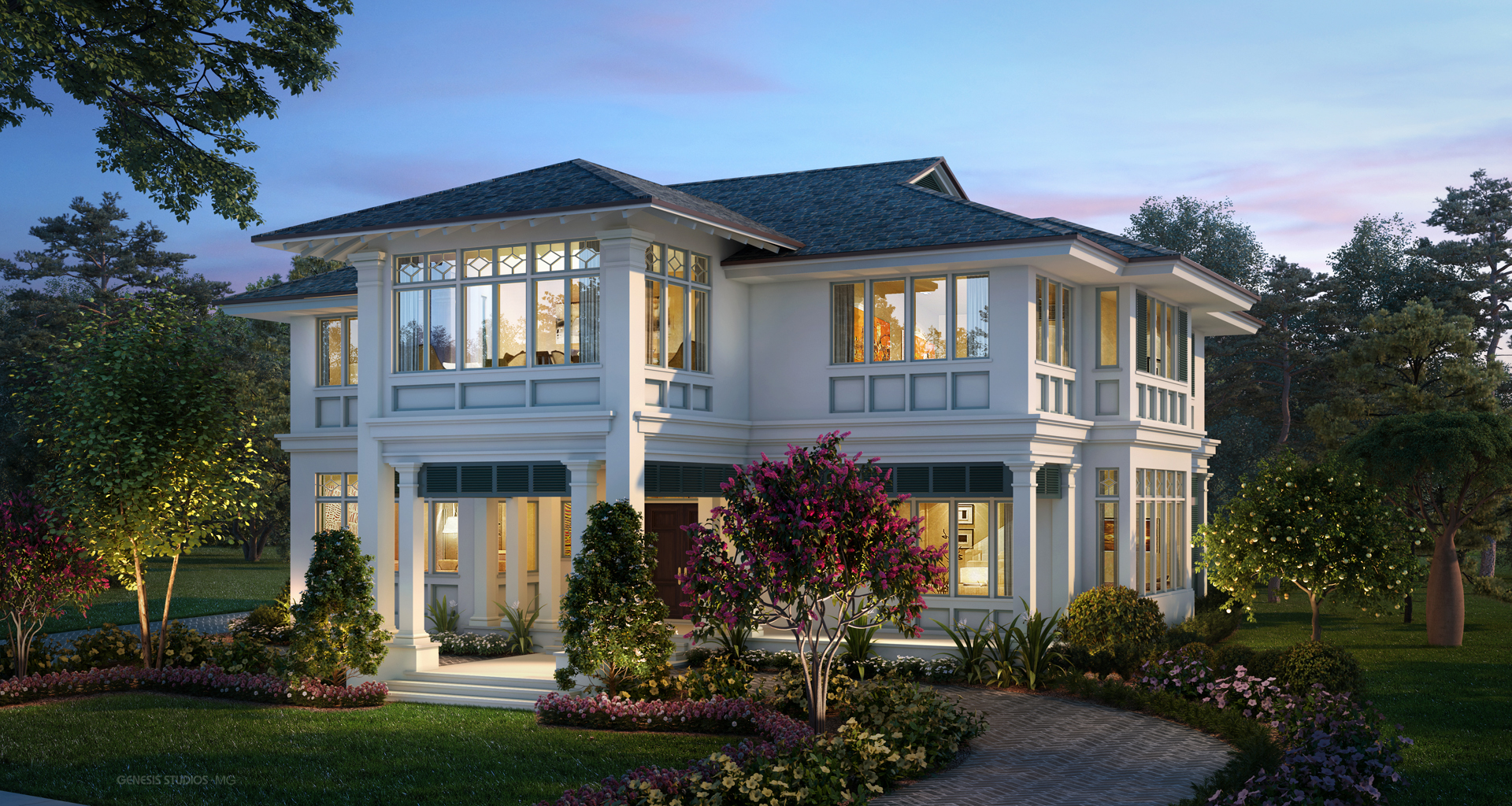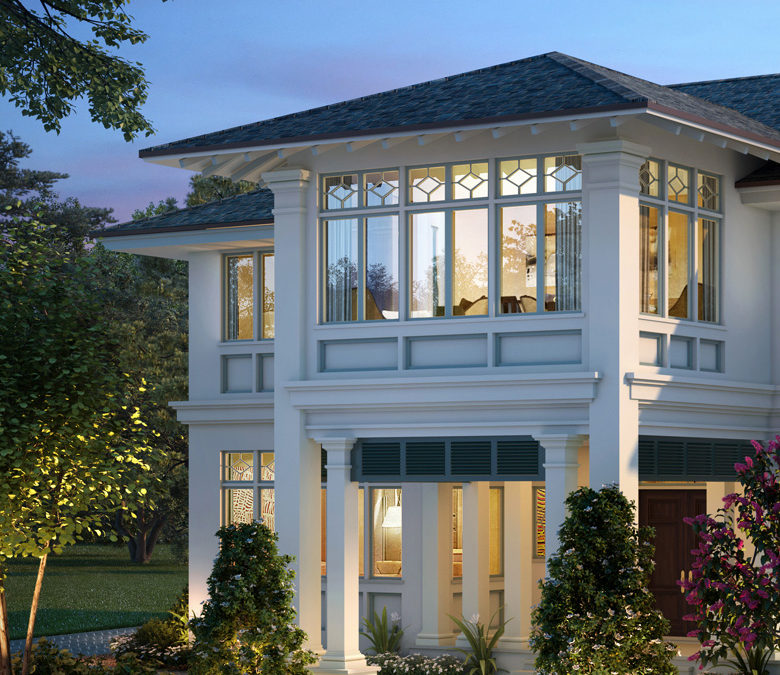The Hosbein Residence
This architecture was inspired by plantation houses of the mid 19th century in Singapore and the emergence of the British Arts and Crafts movement. Typically the structures were 2 story elevations with an emphasis on symmetry and forward projecting porte cocheres, deep eaves and verandahs.
Featuring an abundance of windows that can be opened to take advantage of cross tropical breezes and shutters that to keep the interior of the house protected from the heat of the afternoon sun.
An ideal amenity for a Lakeview property in the heart of Winter Park. Features a floor plan with “age in place” considerations.

