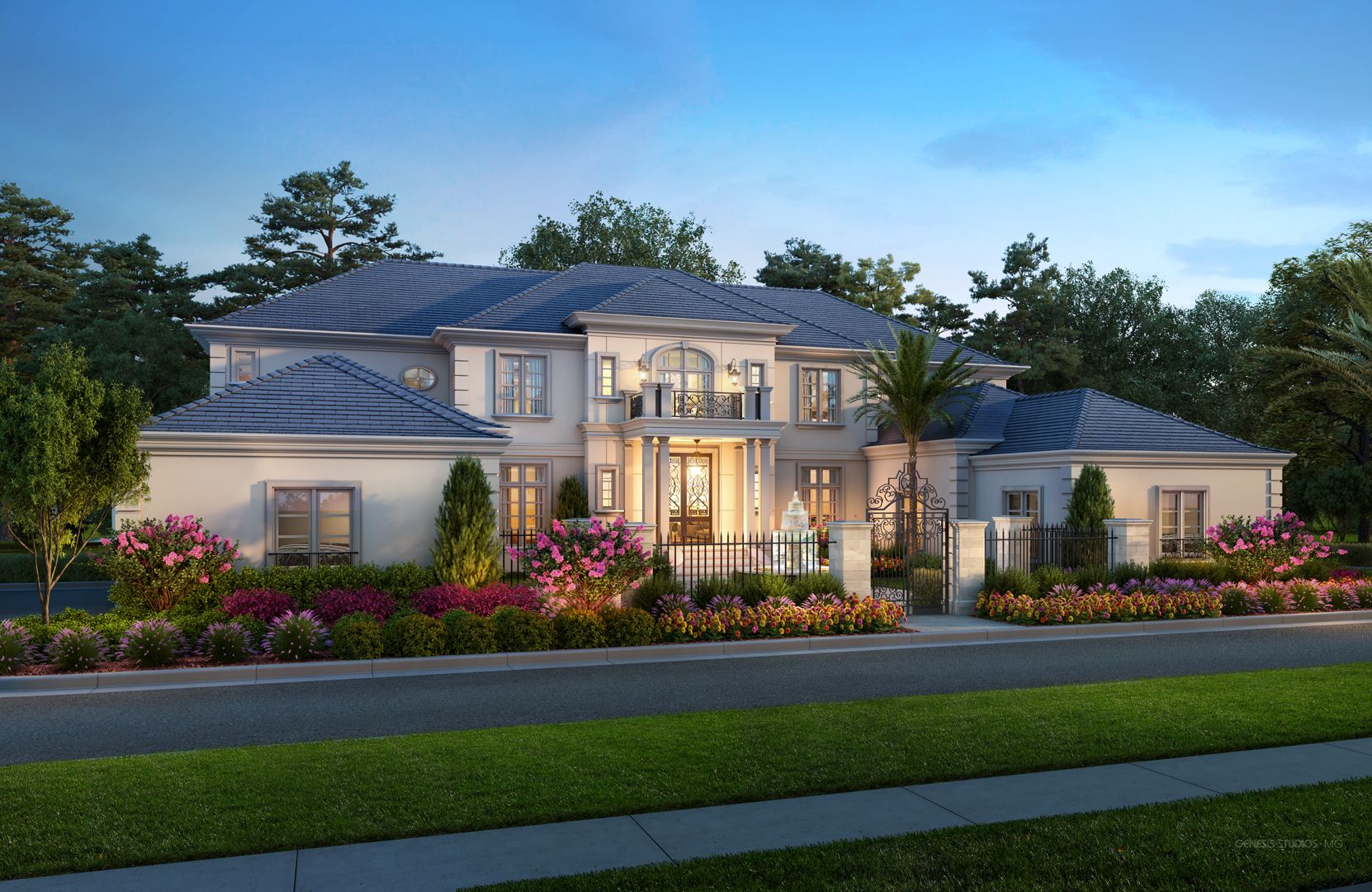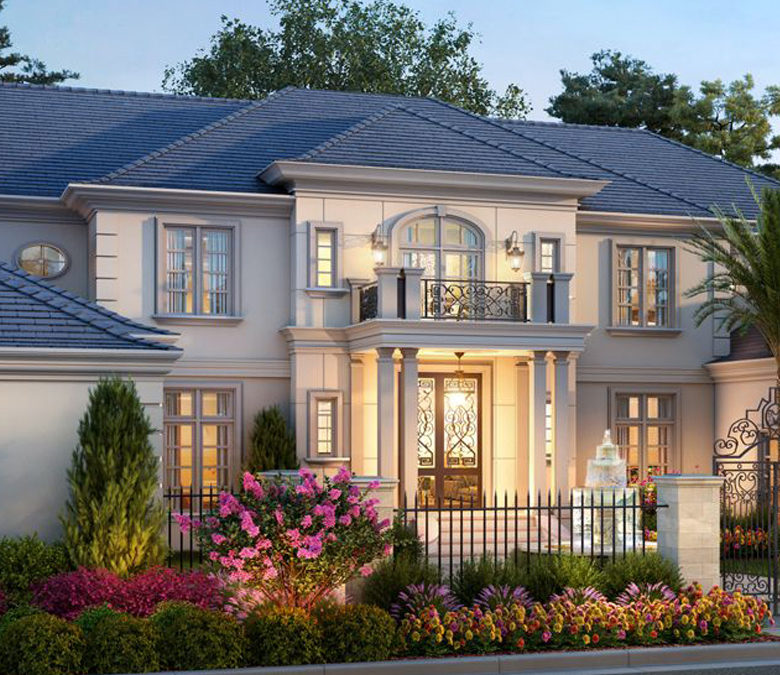Proctor Residence
Designed with an elegant French Manor House in mind and utilizing many of the hallmarks of French Neoclassical style including a Symmetrical facade with centered entry anchored by classical columns. Hip roofs with radiused eaves paired with decorative accents such as accentuated cornices, quoins, use of smooth light-colored stone, and balustraded window sills.
This home features a floor plan to accommodate the needs of an active multi-generational family.

